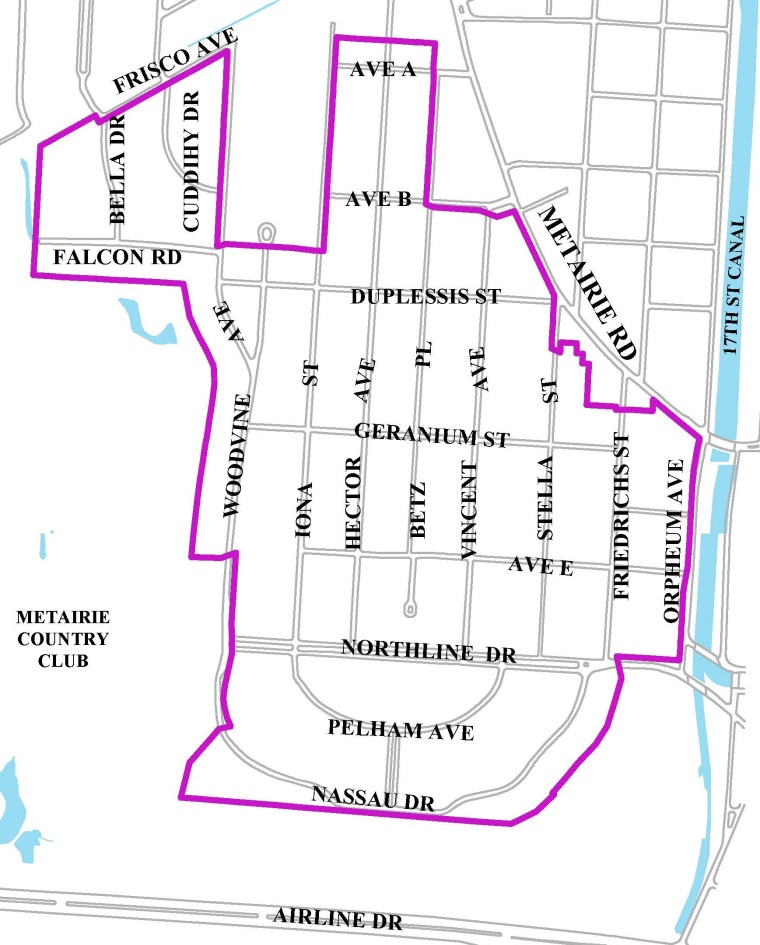Old Metairie Conservation District (OMNCD)
The purpose of the Old Metairie Neighborhood Conservation District (OMNCD) is to:
- Maintain neighborhood character and integrity;
- Promote reinvestment in the neighborhood;
- Preserve and maintain the mature and eclectic architectural character of the neighborhood;
- Protect and preserve the existing tree canopy; and,
- Encourage design reflective of traditional regional architecture.
The OMNCD is an overlay zone. Each property located within the OMNCD also has a base zoning district: R-1A, R-1B, R-1C, R-1D, R-2, or RR-3.
|
What is an Overlay Zone? How is it different from zoning?
A base zoning district regulates things such as the use of land and the setback and height of buildings. An Overlay Zone imposes requirements in addition to those of the underlying base zoning district.
What uses are permitted in the OMNCD?
All uses permitted in the base zoning district are permitted in the OMNCD.
What other requirements are imposed?
The OMNCD adds requirements for setbacks and streetscape, massing angles, materials, height, tree preservation, and fill and foundations. These are summarized at the bottom of this page.
|
 |
For complete information on OMNCD requirements, see Chapter 40, Article X of the Parish Code of Ordinances or contact the Planning Department.
I want to make changes or improvements to my property. What do I need to know?
Before making any changes or improvements to your property, it is advisable to consult with the Jefferson Parish Planning Department to determine if what you want to do requires review by the Planning Department. Below is a general overview of what does and does not require Planning Department review:
Does not require Planning Department review:
- Ordinary maintenance or repairs
- Interior renovations or alterations
- Fences meeting all requirements
- Demolition of accessory structures and fences
- Anything required by public safety due to an unsafe condition
Requires Planning Department review:
- Any work that would alter a previously approved OMNCD site plan
- New construction or additions, including buildings, structures, or swimming pools
- Alterations to existing buildings, structures, or swimming pools
- Demolition of existing buildings or structures*
- Adjustments to lot grade, such as filling or cutting soil
- Any other type of work that does not meet all zoning regulations (e.g. installing a new fence in the required front yard setback)
- Subdivision of land that requires Council approval
- Zoning change
*Before any structure built across lot lines is demolished, the lots must be subdivided into one lot.
All I want to do is remove a tree.
If you propose to remove a tree, you may need a MRTPD tree removal permit. The Department of Inspection and Code Enforcement can answer questions about this permit. A denied tree removal permit can be appealed to the Board of Zoning Adjustments.
What does Planning Department review involve? How do I get started?
Consult with a planner in the Planning Department and complete an OMNCD application. The application fee is $100. Your application will be reviewed by a technical committee that includes other Parish departments. Review takes at least 10 business days.
Most types of development also require review by the Old Metairie Commission (OMC). This review can take longer because it must first be advertised; then once the OMC makes its recommendation, the Parish Council must make the final decision for approval.
If I cannot comply with some of the requirements, may I request a variance?
You may request a variance from the zoning requirements. This is a separate application that you must make to the Board of Zoning Adjustments (BZA). The BZA can only consider the request after the OMC has made a recommendation, and the BZA must take action before the Council can make a final decision.
Copy pulled from https://www.jeffparish.net/departments/planning/old-metairie-neighborhood-conservation-district.